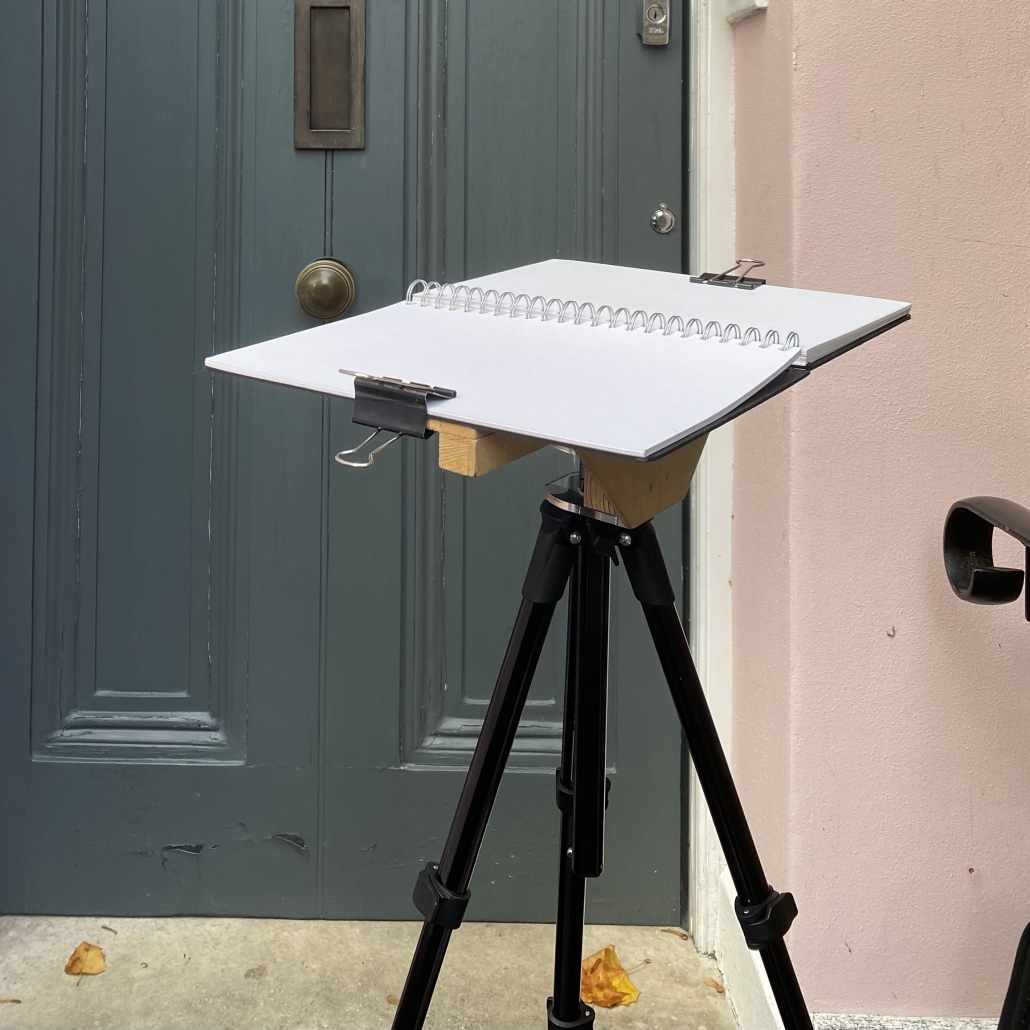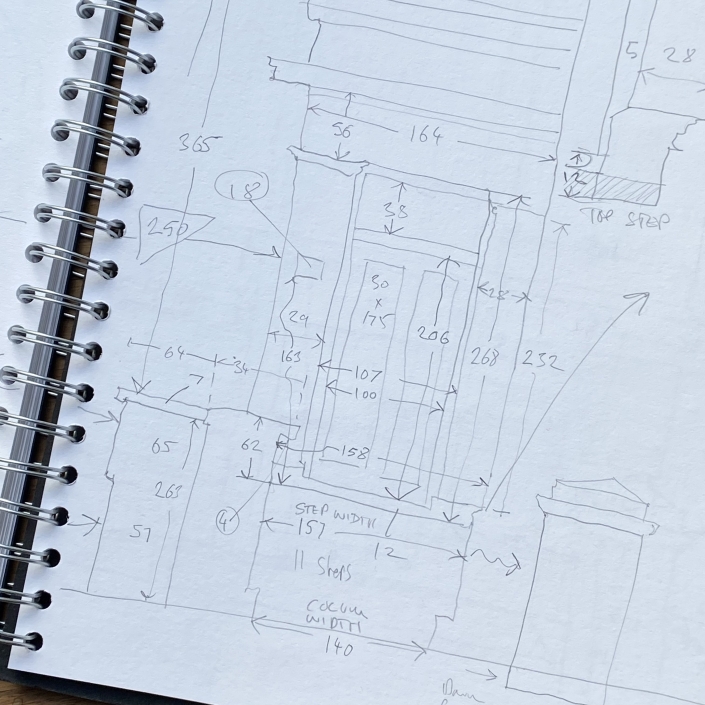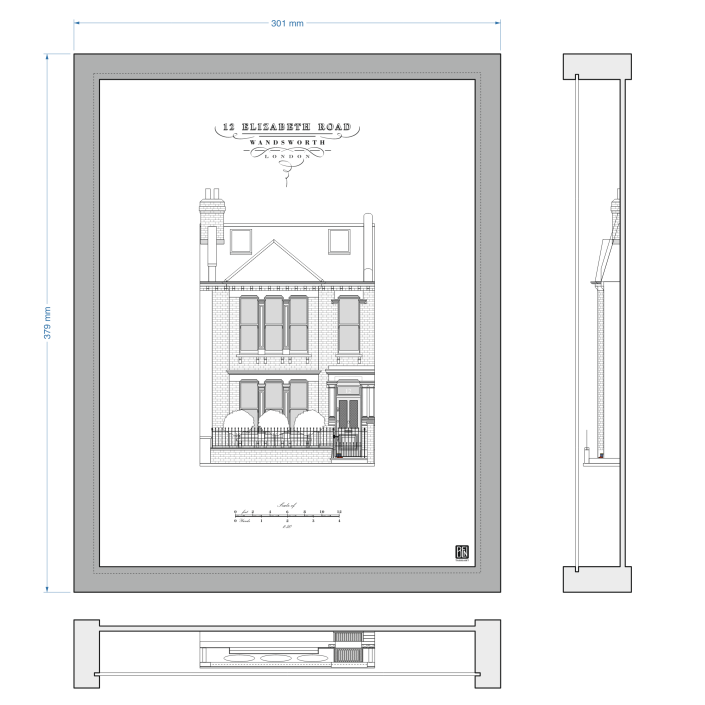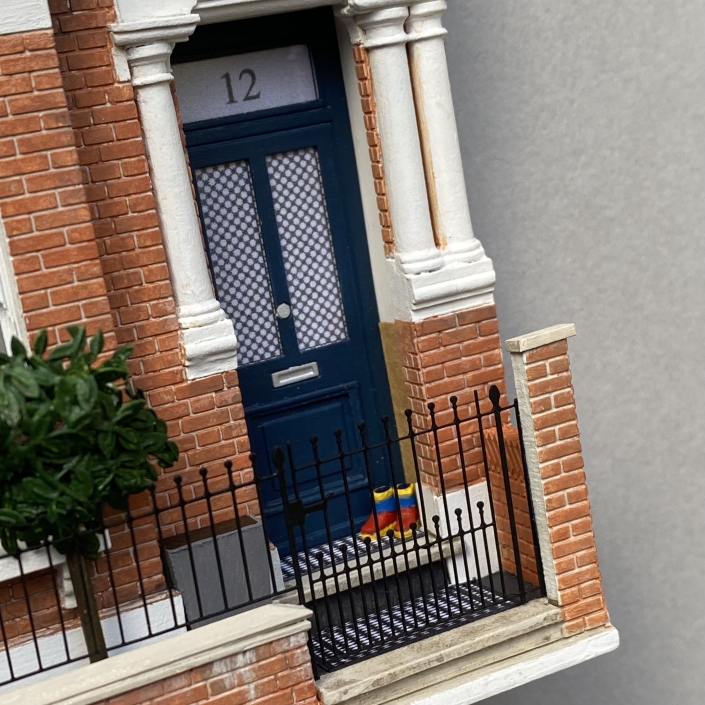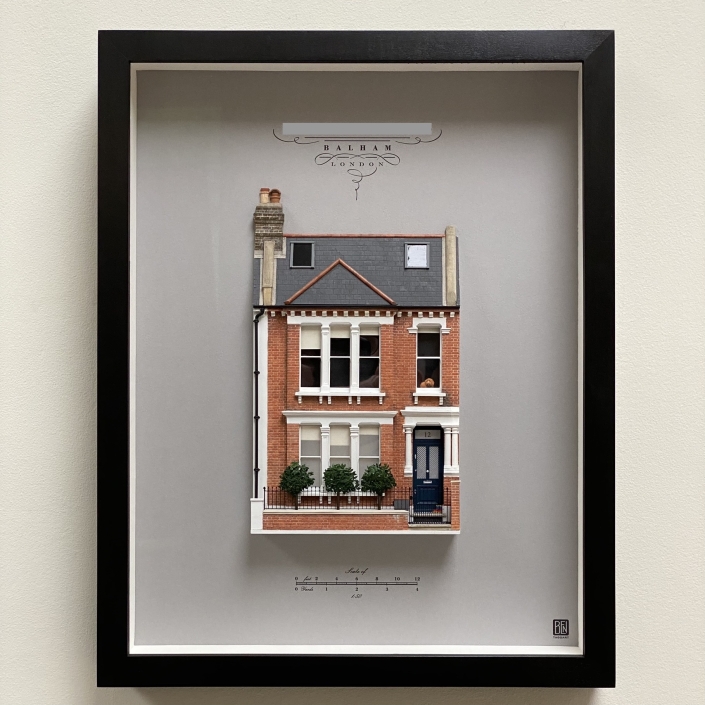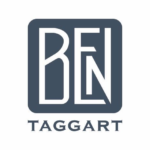February 2023
The year’s work has got off to a good start and I’m now booking orders in for April.
Last month I was very happy to be featured in an article in Channel 4’s Grand Designs Magazine, discussing the rising popularity of architectural models. It was great to be interviewed and to be able to give an insight into this very small business! You can read the article via this link.
I’m often asked about the processes that go into creating architectural portrait models and the most important of these is how I get the models so accurate.
Nearly all of my commissions start in the same way, with a site visit and a survey of the building. I work in the simplest way possible, I draw the house and then take measurements by hand with a tape measure. This means I get absolutely accurate dimensions, as far as I can reach! Where parts of the building are inaccessible I will usually count the brick courses, or measure window openings from the inside. Taking plenty of phots also helps.
Some years ago I designed this drawing table, using an old tripod. My notes on site are then recorded in my drawing program to create a millimetre accurate architectural drawing. This is always shown to the client before I begin work on the model.
Any Building Anywhere
Please feel free to get in touch to make an appointment. Remember that it is possible to create models of any type of building, from town house to shop or country house. Without a site visit this makes the ultimate in surprise gifts! This service is not limited to the UK and commissions are welcome from anywhere in the world! Please email me a single photo of your house and I will provide you with an estimate, or give me a call for more information. The usual cost of a house portrait model in a box frame starts at around £2,500+vat. (more details about ‘small projects’ here).

