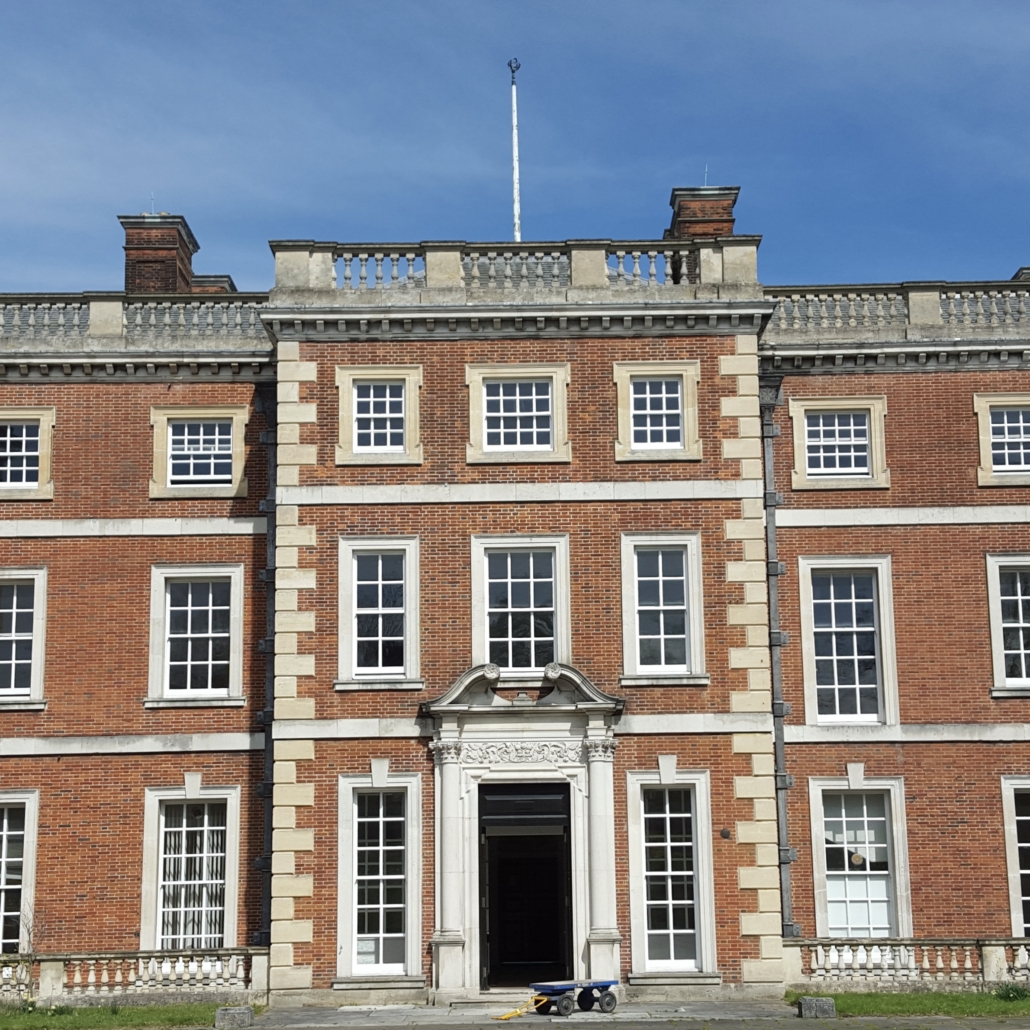Welcome to my April Newsletter
This month, a large project for a brand new museum begins!
Latest News
March 2025
This month sees the beginning of a project which is expected to take a little under a year to complete. I have beed commissioned by a brand new museum, Trent Park, House of Secrets to design and build a centrepiece exhibit for their collection.
The museum celebrates the work of the early days of the British Secret Service during World War II. The story of a large and notable manor house on the outskirts of North London and its role as a prisoner of war camp for high ranking German officers will be re-told with the opening of a new and exciting museum at the house
Any Building Anywhere
It is possible to create a model house portrait of any type of building, from town house to country estate, from shop or pub to Listed building. Without a site visit this makes the ultimate in surprise gifts! The service is not limited to the UK, and commissions are welcome from anywhere in the world! Please email me a single photo of your house, and let me know the rough location, and I will provide you with an estimate, or give me a call for more information. There are more details about ‘small projects’ here.
An indication of the range of services offered and prices can be found here.





