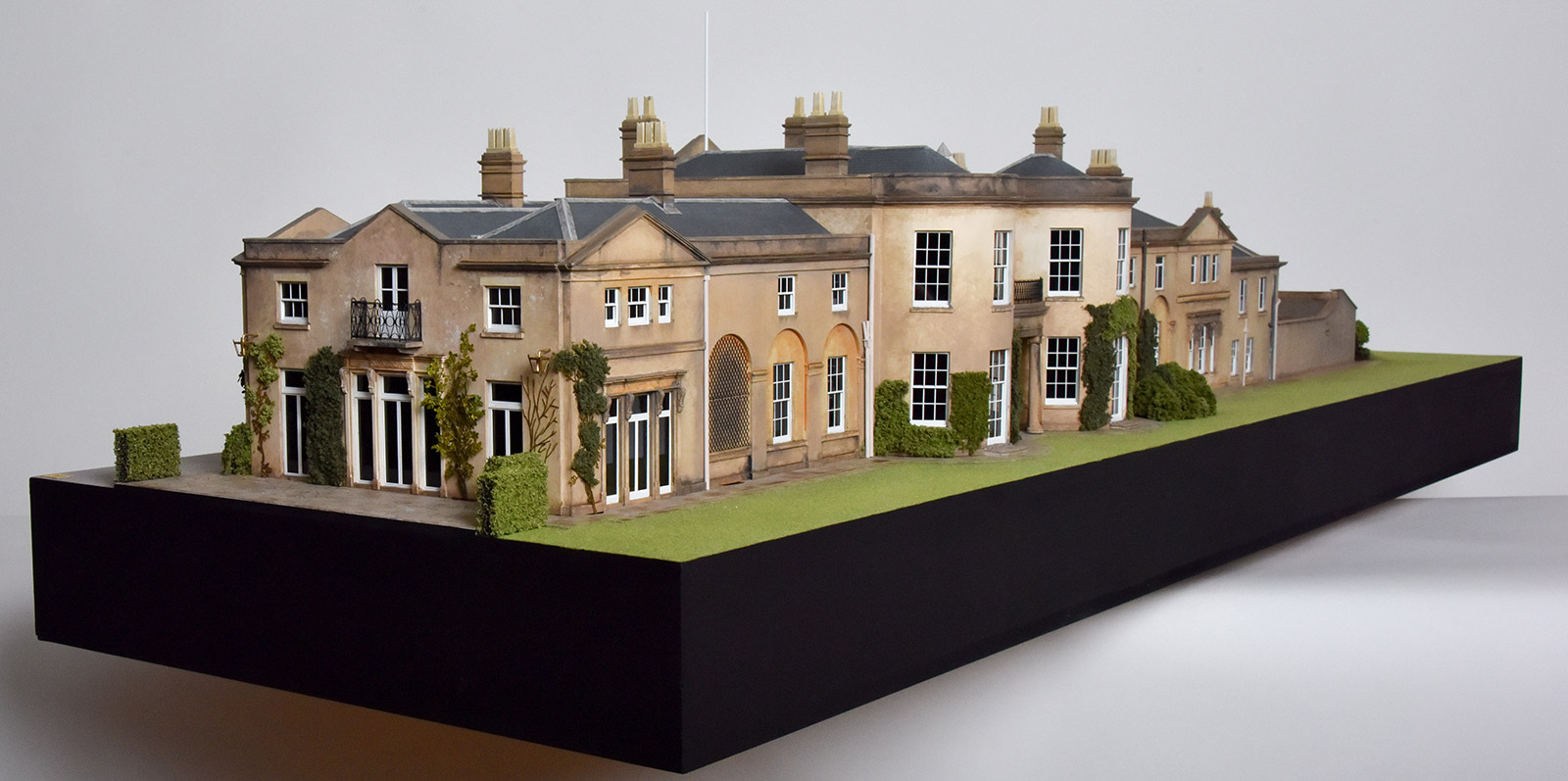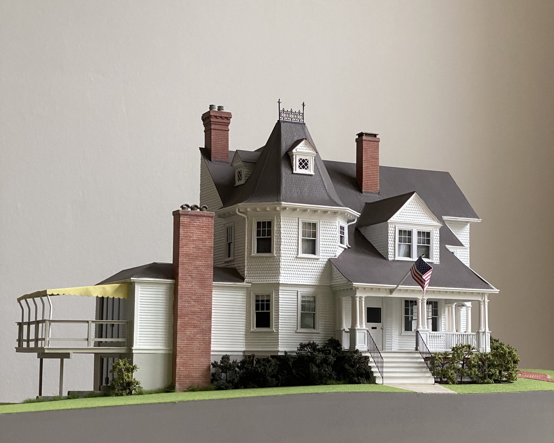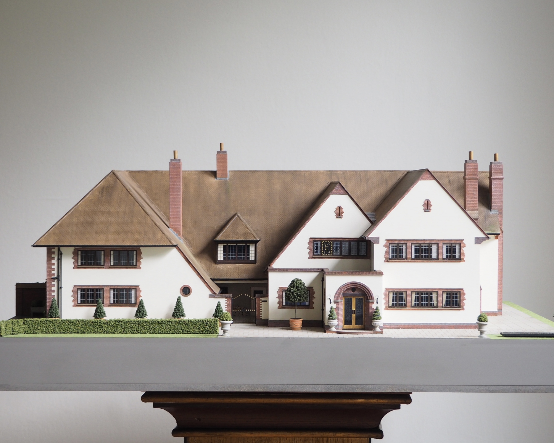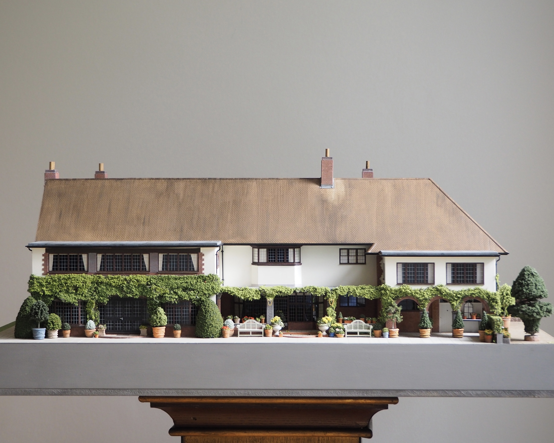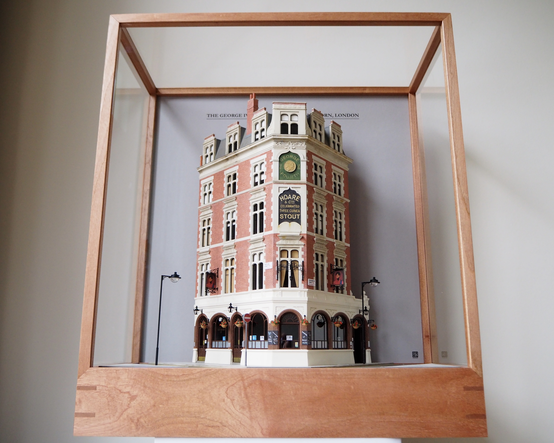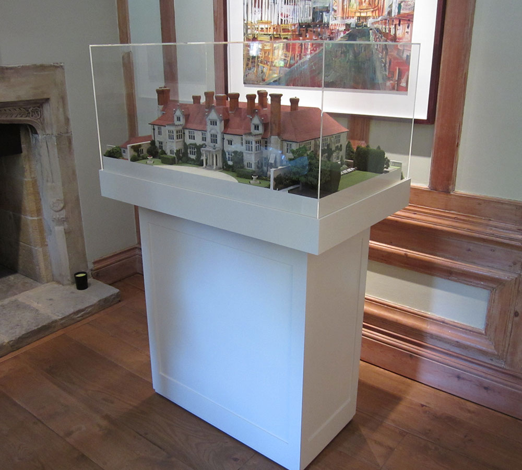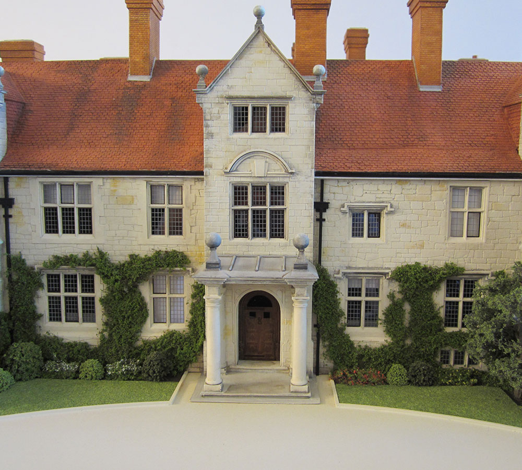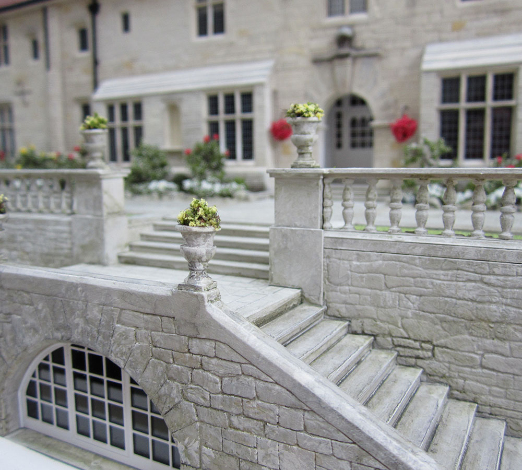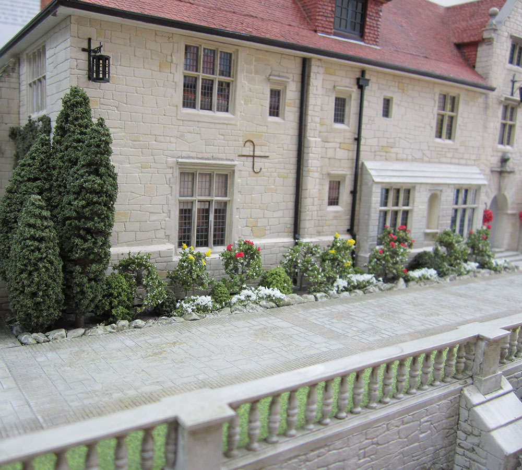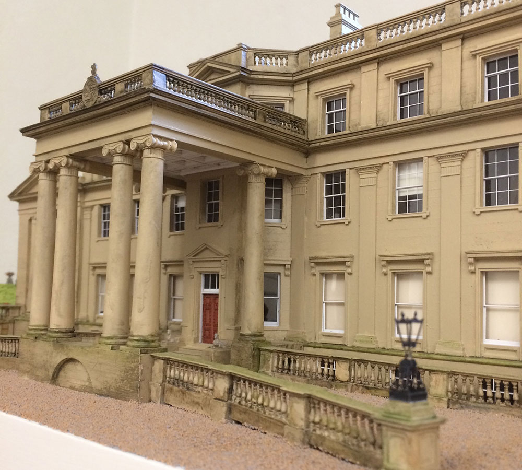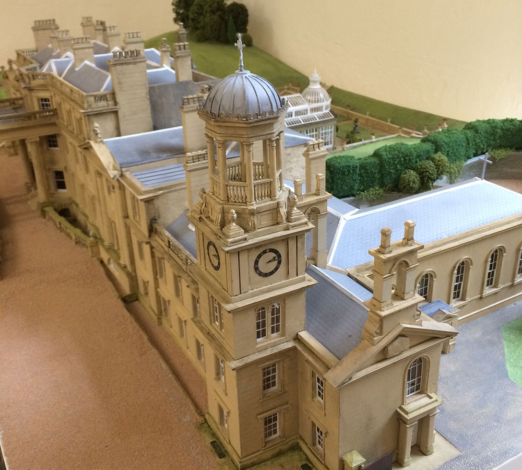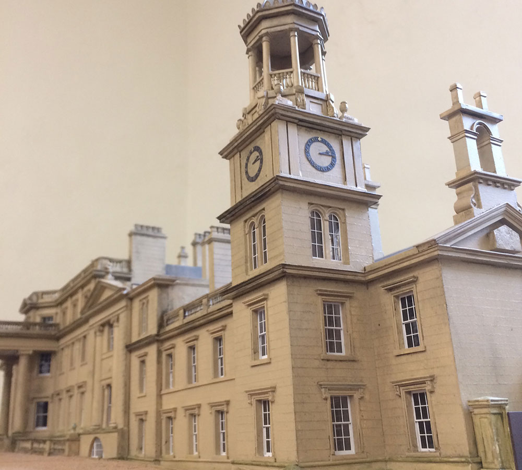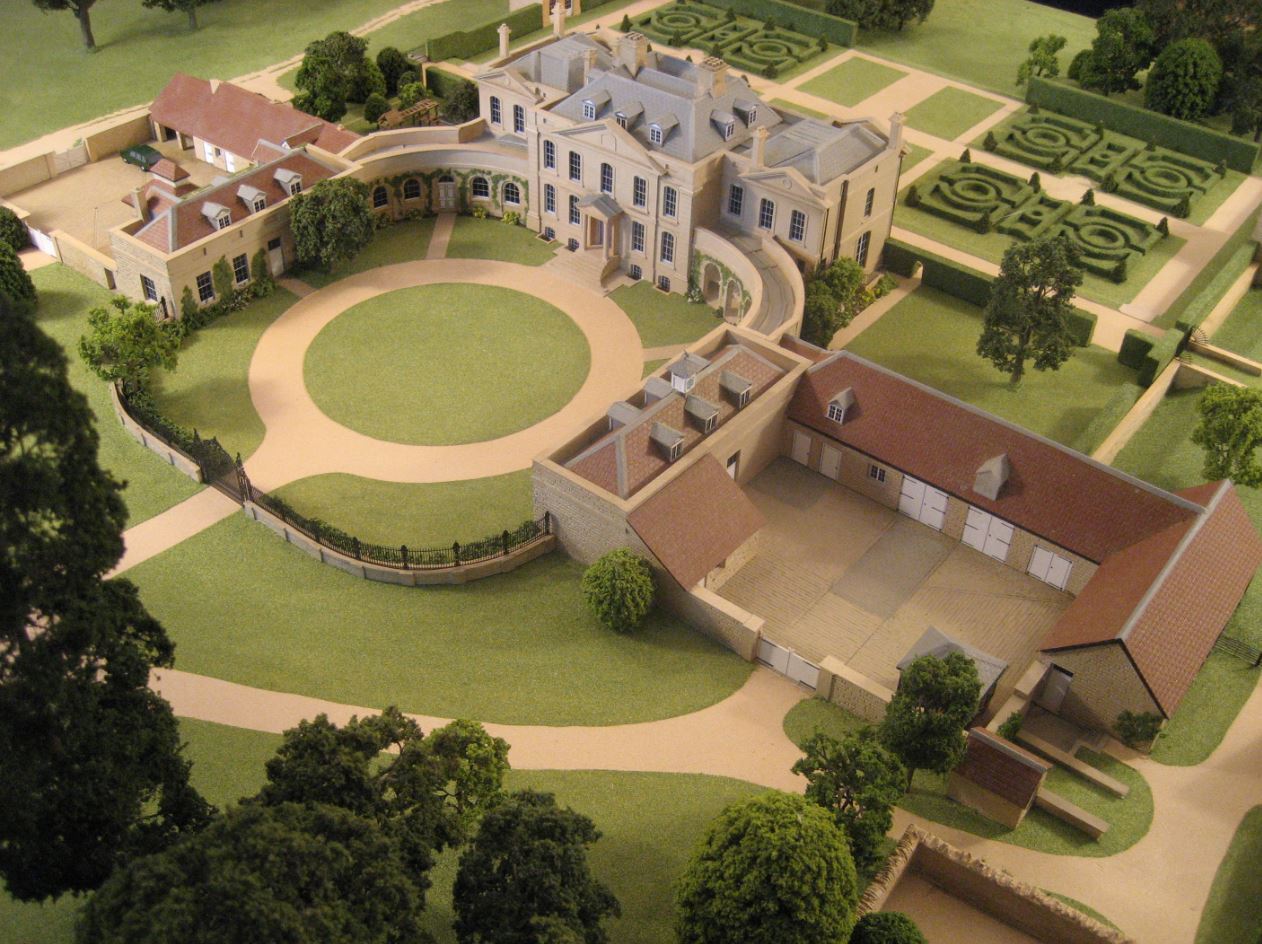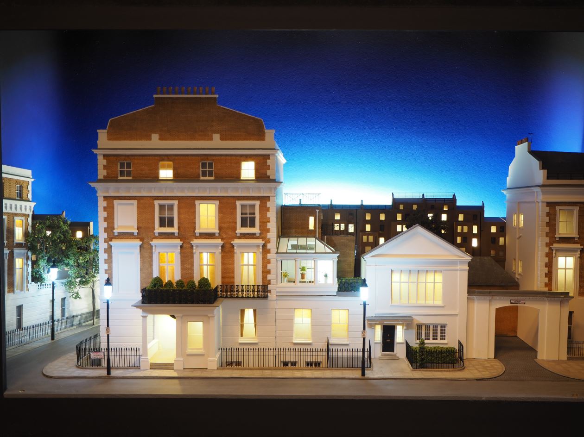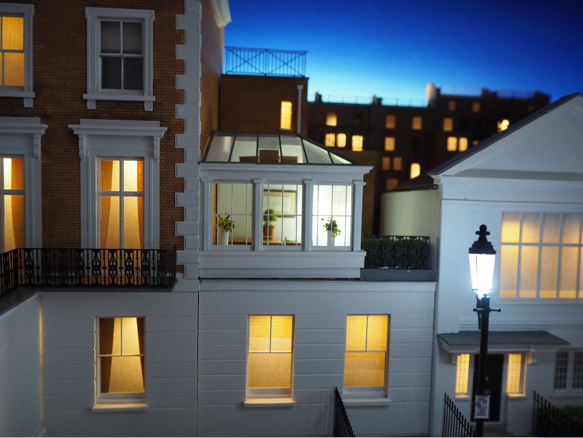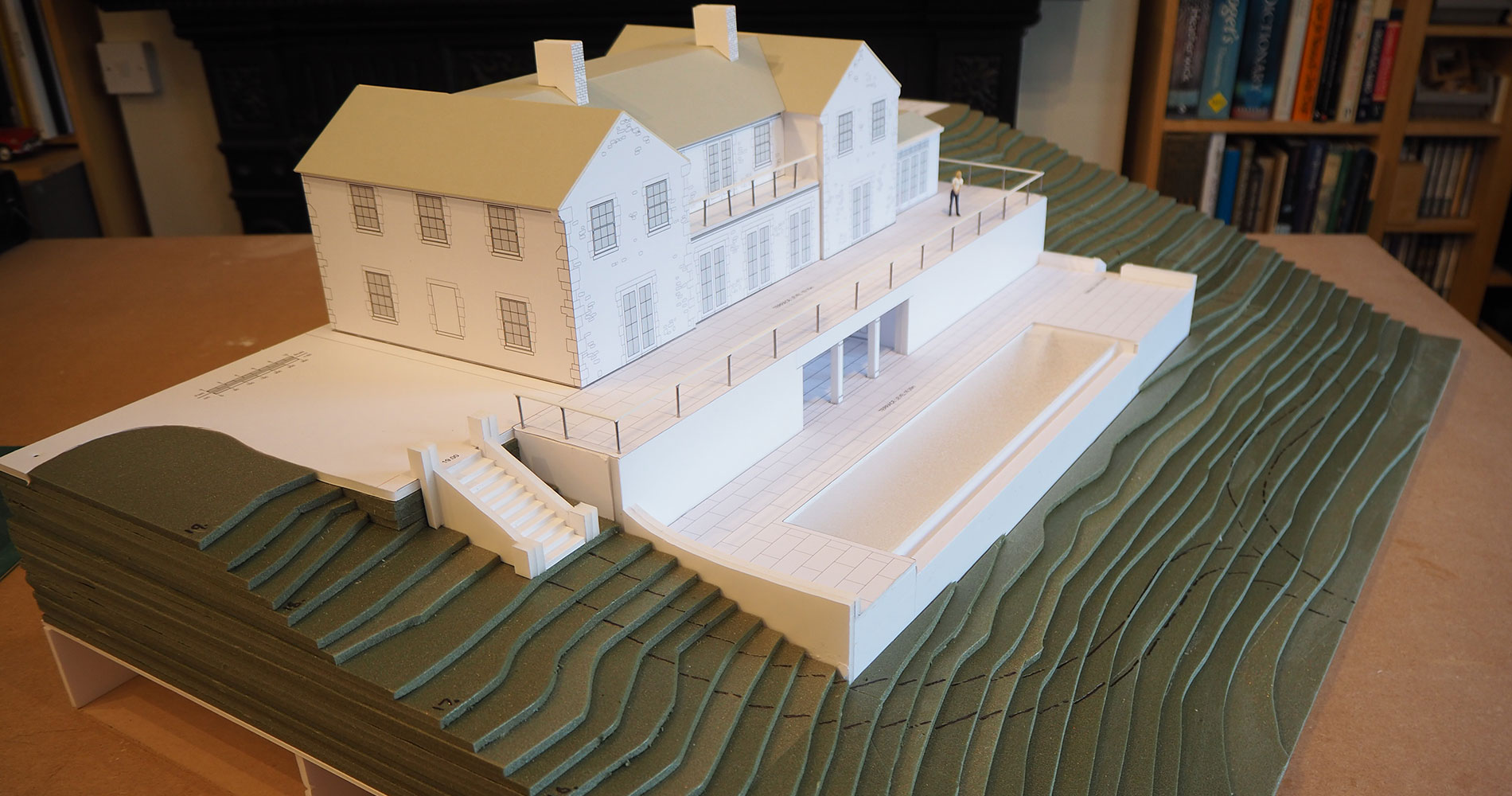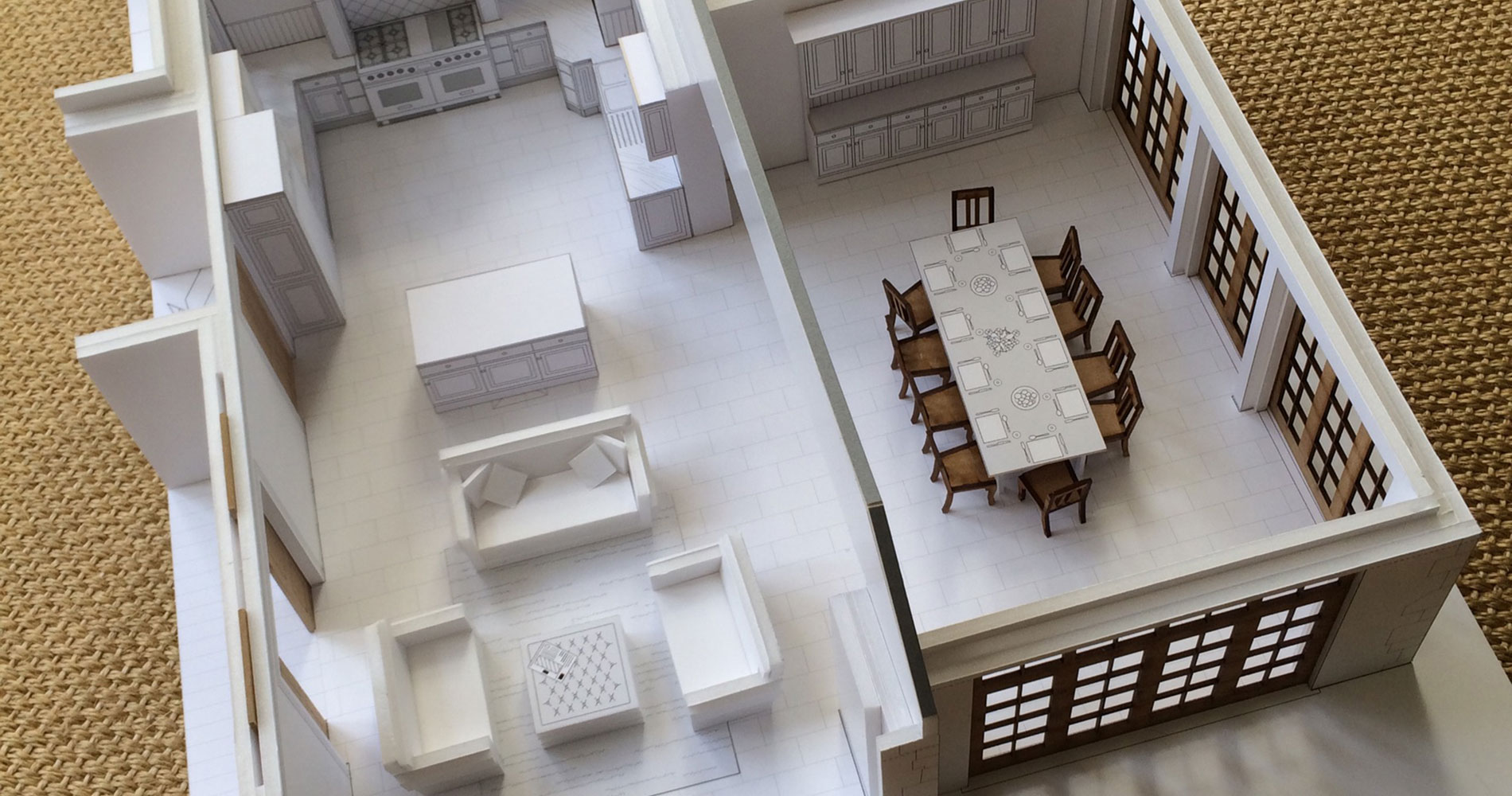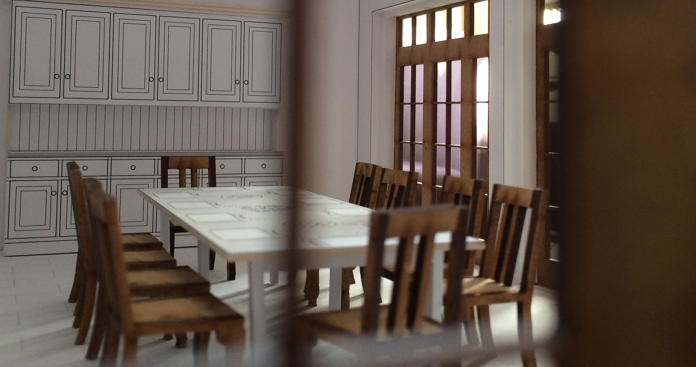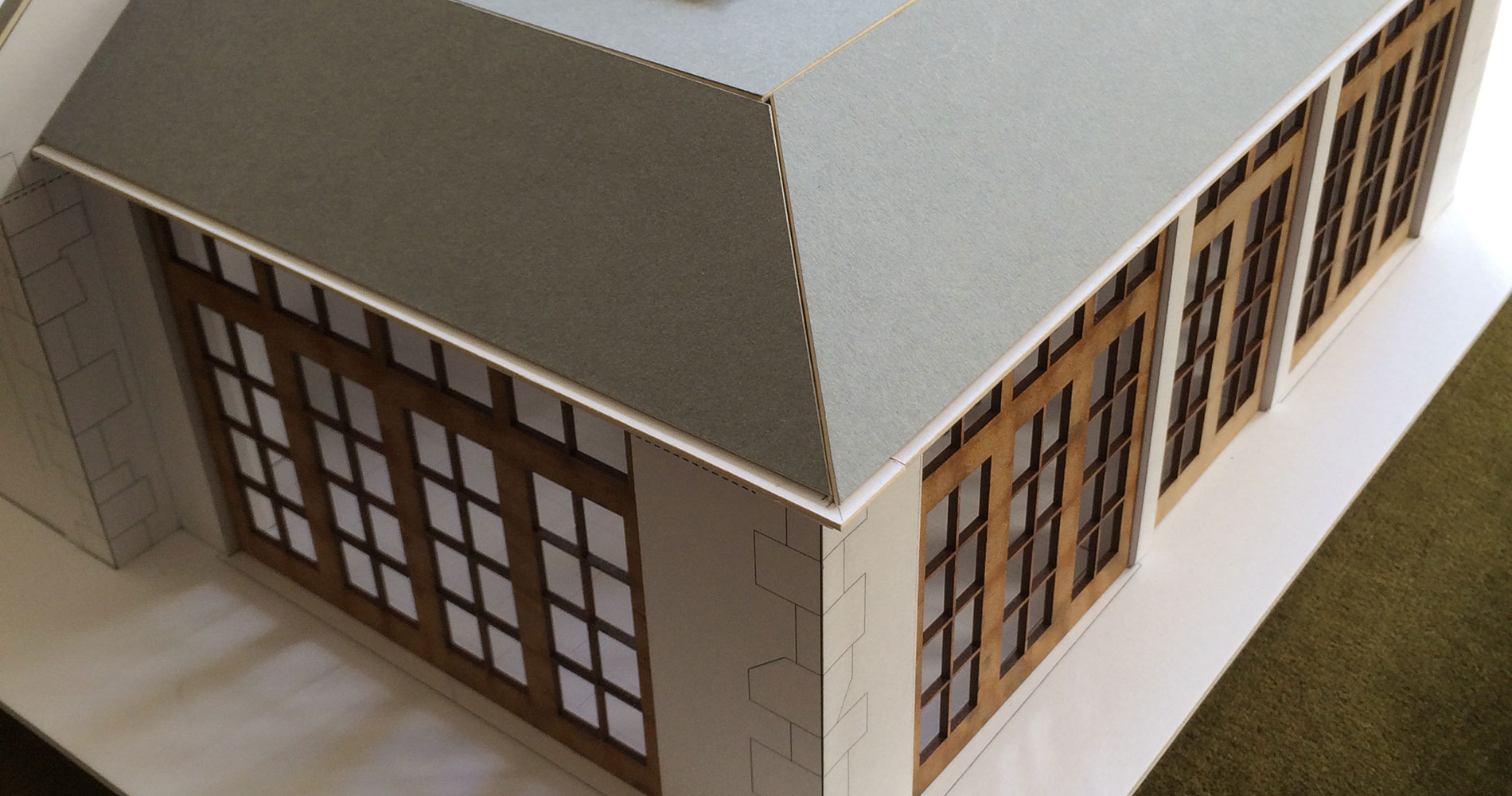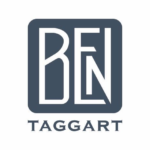Discover the process behind commissioning a beautiful scale model of your home
For 25 years Ben Taggart has created ‘house portraits’. Often commissioned as gifts, these unique architectural models accurately capture the detail, colour and texture of very special buildings, cherished by their owners.
The process involves a site visit and a measured architectural survey, carried out by Ben. In discussion with the client, decisions can be made about which part of the building is to be modelled. The model can show the whole building plus some surrounding garden or land, this is known as a ‘table top’ model. Alternatively, one façade or elevation of the house is featured so that the model represents a ‘slice’ or portion of the building.
From the drawings, measurements and photographs taken on site, Ben produces a set of plans. The client is given a copy of these drawings and can then decide on the scale and size of the finished model before construction begins.

